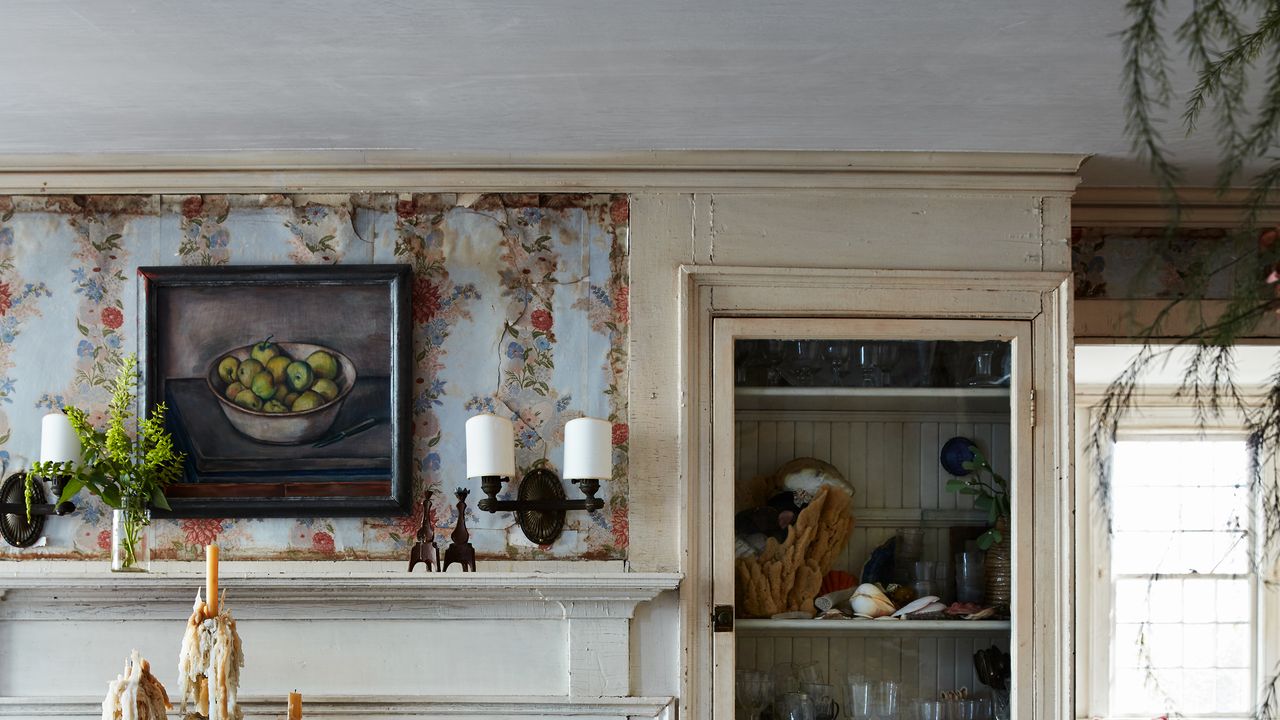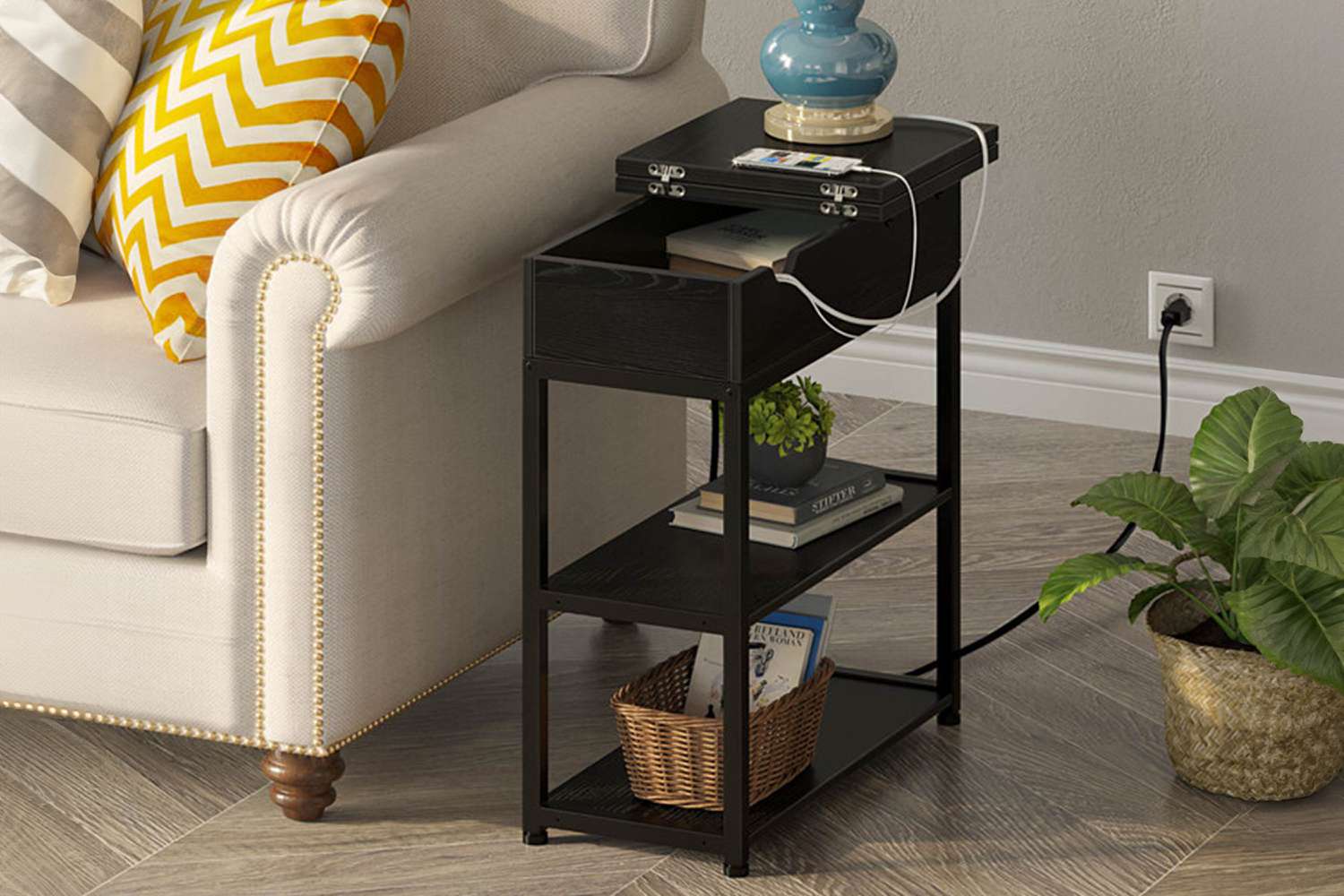
Copy These 13 Clever Remodeling Ideas to Help Your Small House Live Large
How do you fit a busy family of four, a home office for a thriving design business, multiple living and dining areas both indoors and outside, plus tons of storage—all while maintaining a breezy, beachy vibe—into a modest 1,400 square feet of space?
Interior designer Allison Garrison of Allito Spaces and her husband Jon figured out how to do just that. They remodeled their 1959 bungalow in San Diego into an open and airy family home. Working within the compact footprint, Allison let the space constraints fuel her design creativity, and Jon did much of the work himself. Get inspired by all the ways the Garrisons reimagined how a small house can live large.
David Tsay / Interior Design: Allito Spaces
1. Add Easy Curb Appeal
The exterior of the 1959, one-owner bungalow the Garrisons snapped up in the Pacific Beach neighborhood of San Diego was not without its charms. It just needed a few relatively easy and inexpensive cosmetic fixes.
All the Garrisons had to do to modernize their midcentury gem was to paint the original board-and-batten siding white (Sherwin-Williams Snowbound) and the shutters a light greenish beige. They kept the front door but had it converted to a Dutch door to let in more light and air. The pea-gravel patio is new but the red brick walkway is original. “We like being able to sit out front and watch people go by,” Allison says.
David Tsay / Interior Design: Allito Spaces
2. Rethink Walls for an Open Layout
The living room was divided into small, awkward spaces by walls that separated it from the kitchen and foyer. The couple liked the paneled, vaulted ceiling, but its two-tone finish was too visually busy. And the beige carpeting wasn’t their style at all.
The Garrisons made two big moves to achieve the open and airy feeling they wanted: removing walls between the kitchen and living room and raising the ceiling. “We put in a beam that allowed us to vault the ceiling throughout the space, and we added tongue-and-groove boards for more character,” Allison says.
3. Paint Walls White
They gave the entire space a coat of white paint (Pure White by Sherwin-Williams) to unite the mishmash of paneled walls and ceiling as well as the red brick fireplace. “Jon kind of wanted to demo the fireplace, but I wanted to keep whatever original character we could,” she says. Pulling up the wall-to-wall carpeting revealed the original oak floors, which they had refinished to a warm honey brown.
Designer Allison Garrison
Pure White (SW 7005) is one of my favorite whites because it doesn’t appear stark or have any major undertones. It shows up as a nice clean color that is bright but not cold.
— Designer Allison Garrison
4. Incorporate Built-In Bookshelves
All that white throws the focus on the new built-in bookcase, coated in a breezy blue shade (Tradewind by Sherwin-Williams). Jon assembled the unit out of IKEA cabinet bases and designed and built the shelves himself. Instead of hiding the TV or hanging it above the fireplace, they nestled it inside the bookshelves, where it pulls out on an adjustable mount to angle toward the sofa.
David Tsay / Interior Design: Allito Spaces
5. Get Creative with Kitchen Updates
The original 1959 kitchen was a gut job. Problems included the galley-style layout, the dated wood cabinetry, and a breakfast nook at the back of the family that the family didn’t need.
Removing walls opened up the kitchen to the living and dining areas. It shares the living room’s white paint and vaulted, paneled ceiling. New white cabinetry keeps the whole open space flowing.
Because the kitchen is visible from the living and dining areas, Allison downplayed the utilitarian stuff, tucking the stainless-steel refrigerator behind a wall and hiding the range behind the island. Smaller appliances are stored in a pantry at the other end of the kitchen. At the same time, Allison played up the decor, bringing in textures through the zellige tile backsplash, oversize woven shades, and wooden handles on the IKEA cabinets.
David Tsay / Interior Design: Allito Spaces
6. Repurpose a Breakfast Nook
The kitchen’s original eating area became both their pantry area and what they call their “sand room,” a must for a house just down the street from the beach. Located near a door to their yard, the space has a built-in bench for putting on and taking off shoes plus baskets and cabinets for storing beach and outdoor gear.
The space is differentiated from the rest of the kitchen by shallower cabinets (only 18 inches versus the usual 24 inches) that have caned door inserts and butcher block countertops to contrast with the white quartz in the main part of the kitchen.
David Tsay / Interior Design: Allito Spaces
7. Carve Out Storage
Near the refrigerator, Allison cleverly carved out a small pantry where every nook and cranny is put to use. “Our everyday appliances are easily accessible but out of view when the doors are closed,” she says. Open shelves store small appliances and the drawers hold spices, canned goods, and kid’s snacks. Blush-painted walls and a small swatch of checkerboard tile on the lower shelf add a surprise inside. “It’s such a tiny little upgrade that brings you joy when you open the door,” Allison says.
David Tsay / Interior Design: Allito Spaces
8. Embrace Outdoor Views with Glass Patio Doors
Removing the walls that separated the kitchen and the living room opened up space for a roomier dining area. A large windows and glass doors allow the Garrisons to keep an eye on their kids while they’re in the backyard.
When it came to choosing furniture for the dining area, Allison outfitted one side of the table with a secondhand rattan settee, rather than chairs or a typical banquette. “We call this our eating couch,” she says. “It’s such a small house, and sometimes you don’t all want to be sitting in the same spot, so we created a second comfortable place to lounge.” Pillows and a washable kantha quilt make it cozy.
David Tsay / Interior Design: Allito Spaces
9. Customize Your Office with DIY Furniture
Allison had her eye on this bedroom for her home office, but its two doors, one leading to the foyer and the other to the hallway, limited the available floor space and made arranging furniture a challenge.
To turn this bedroom into her office, Allison made a controversial move. She blocked one of the doorways with an IKEA wardrobe, to which she added trim to make it look built-in. The wardrobe holds Allison’s printer, office supplies, and fabric samples. Using IKEA drawer units and butcher block counters that call back to those in the kitchen, she created an L-shaped workspace that accommodates her and her assistant.
The bold wallpaper was a strategic move. “I wanted something bold and bright in here. Color and pattern actually make a space feel bigger because your eye moves around and tricks your mind,” she says.
David Tsay / Interior Design: Allito Spaces
10. Turn a Closet into a Book Nook
In this bedroom, as well as the other two in the house, Allison made the unconventional decision to remove the closets. “You lose a lot of functionality with a traditional closet,” she says. “Built-ins just make it feel so much more spacious and give us storage in a different way.” Even if you gain only 6 inches of floor space, it can make a big difference, she says.
The existing closet in her office became a niche with a mattress nearly the size of a twin and built-in book storage along the sides. A large mirror reflects the window to make the space look larger.
David Tsay / Interior Design: Allito Spaces
11. Let in Natural Light
Jon and Allison chose this bedroom at the back of the house. It had plenty of closet space, but Allison was willing to give them up in order to open the room up to the backyard.
Because nothing makes a space look larger than an expanse of glass, Jon and Allison blew out the wall that formerly held two closets. They put in French doors that lead to a small patio right off their bedroom.
The closet space they sacrificed is more than made up for by a span of shallow wardrobes that hold not only clothes and shoes but also the hamper, ironing board, and TV. “I don’t think it’s essential to hide TVs in all homes, but hiding them is part of what has created the airy, collected vibe,” Allison says.
David Tsay / Interior Design: Allito Spaces
12. Add Outdoor Living Space
The backyard was a decent size (1,800 square feet) and the concrete patio was structurally sound, but the dated metal awning and a boxy shed-like structure on the patio had to go for aesthetic reasons and to let more light into the house.
The Garrisons transformed their nondescript yard into a resort-like outdoor living room that expands their living space considerably. They designed the space to have separate but adjoined zones for private lounging, entertaining, and outdoor meals.
A seating area around the fire table is the centerpiece of the backyard. Because the cement pad they sit on abuts the stairs, Allison determined that a built-in sectional, rather than multiple freestanding outdoor sofas, would fit better. She smartly sized the concrete-and-stucco structure to fit readymade cushions. Jon built the kids a play structure with a deck that overlooks the ocean. “It was an awkward yard, but we fit a lot in,” Allison says.
David Tsay / Interior Design: Allito Spaces
13. Add a Pergola
For reasons both cost-related and environmental, the Garrisons chose to keep the existing cement patio and steps. The original metal awning came down in favor of a pergola with a woven roof that plays into the overall tropical theme. They also lined the patio with freestanding outdoor cabinets from Crate & Barrel. It not only creates ample surfaces for serving food and drinks but also brings much-needed storage to a house without a basement.
Before the Renovations
The Garrisons’ 1959 bungalow was packed with charm—if a little closed-off. Check out photos taken pre-renovation, below, to see the home before its complete room-by-room transformation. With creative upgrades, the home now makes the most of its small footprint.
Rancho Photos
Rancho Photos
Rancho Photos
Rancho Photos
Rancho Photos
Rancho Photos










