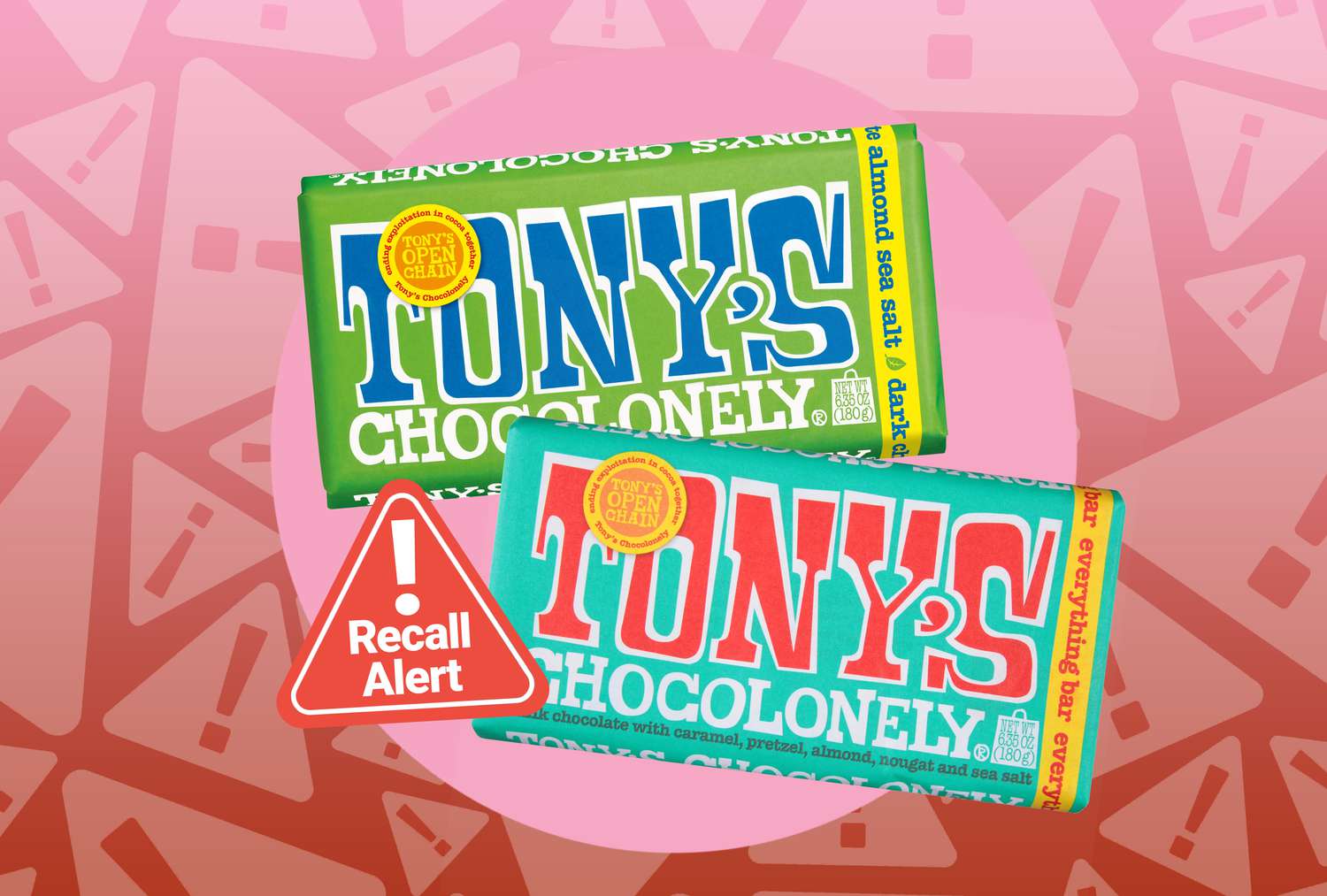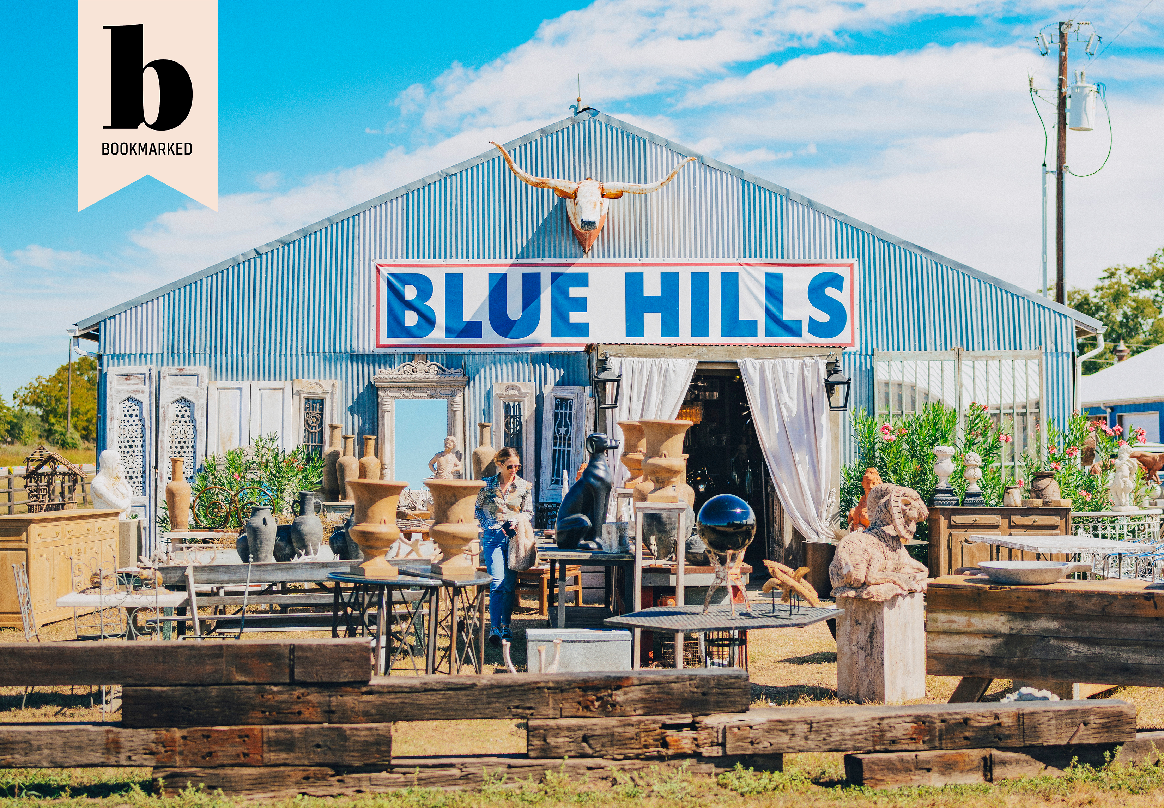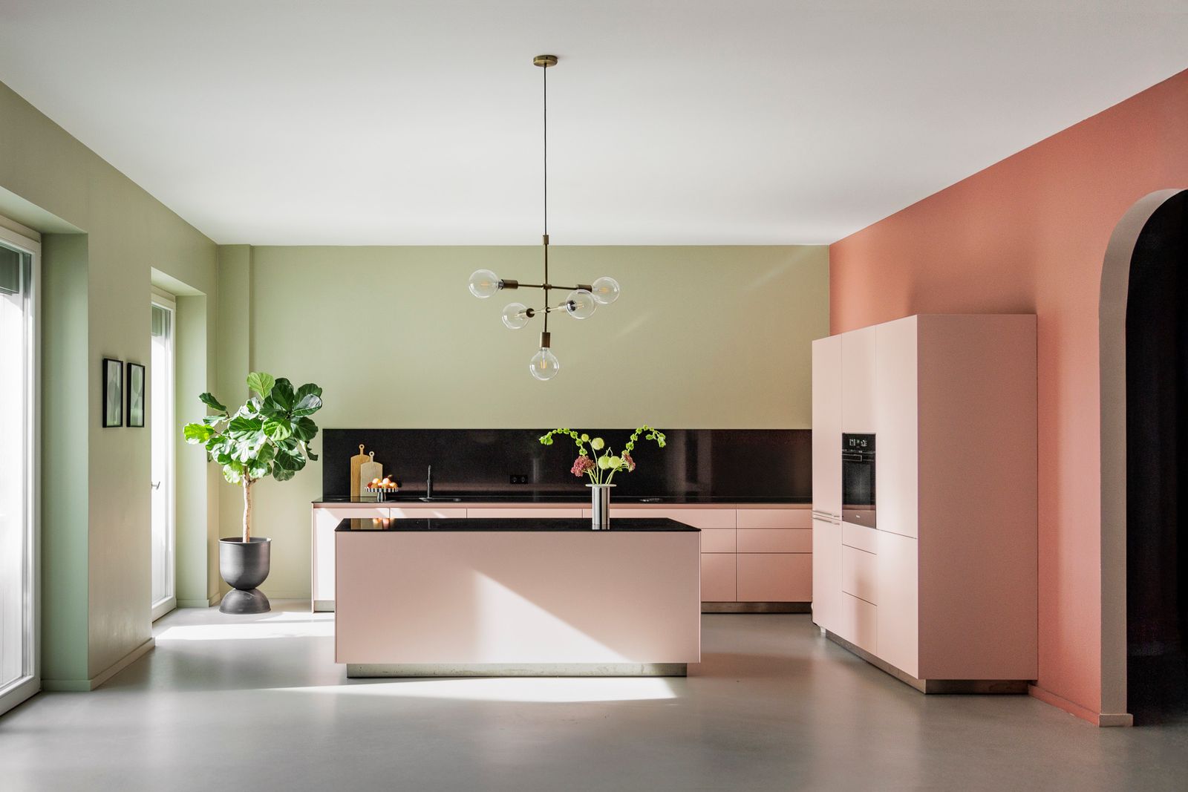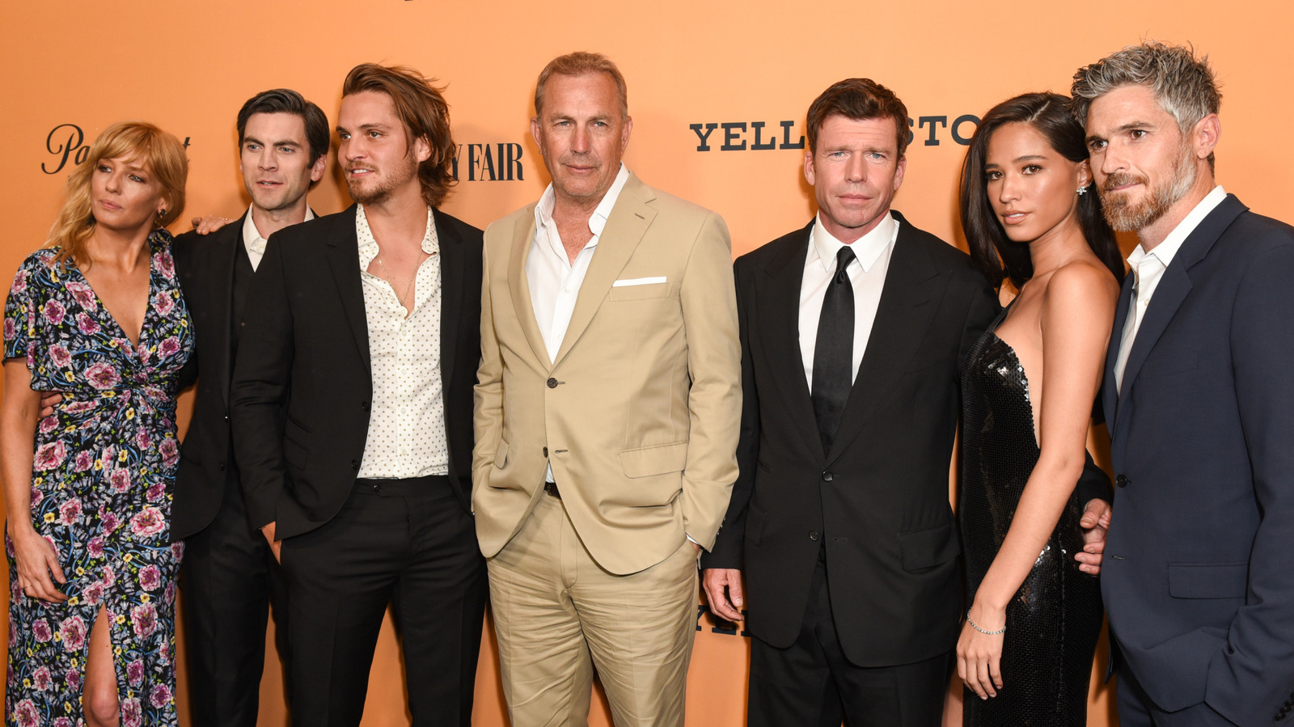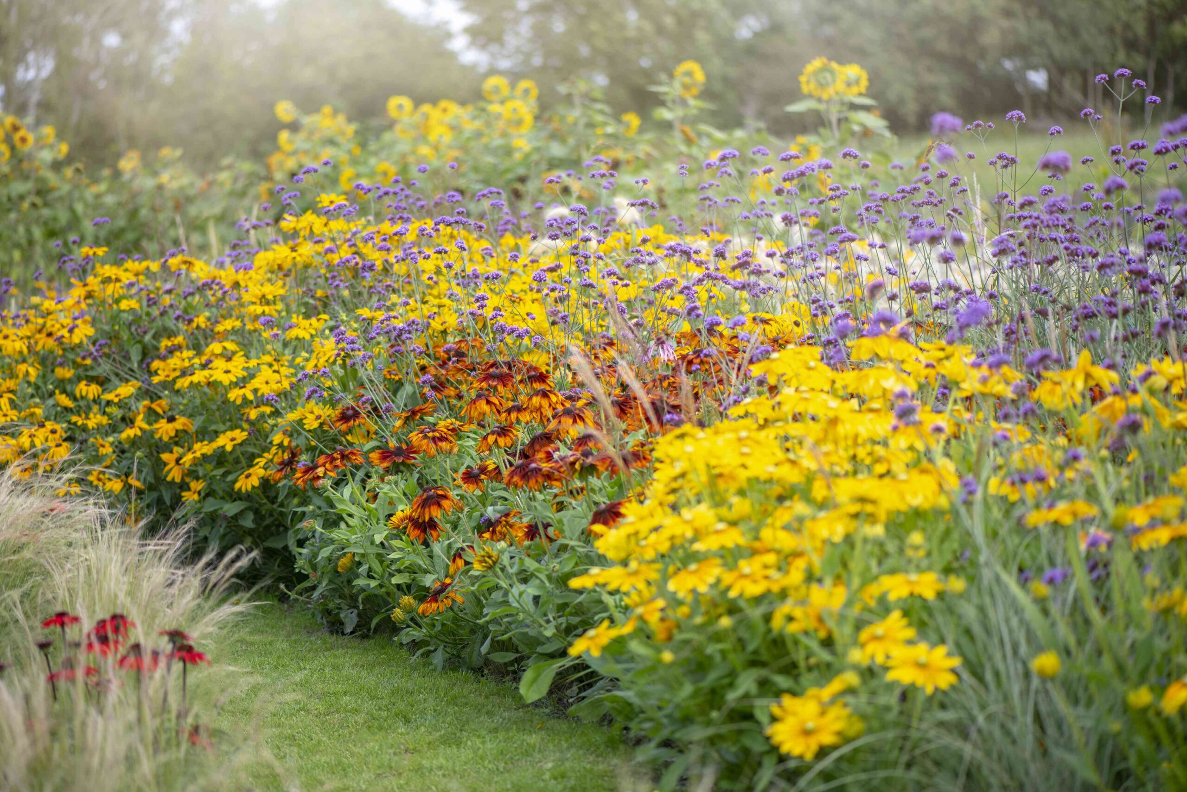
Follie-Inspired Boat-Shaped Annexes
Local architecture firm Rever & Drage designs the Folly Fair Hill, which is an annex located in Norway. The design is shaped like a boat and it is defined by historical follies and hidden hideaways. The space rests in the garden of the client’s main home. There, it provides the clients with an additional kitchen, living space, and bathroom. The team created a timber-clad structure that is meant to reflect the look of a small boat when viewed from the main house.
The co-founder of Draga, Tom Auger notes, “Buildings constructed primarily for decoration have not always been held in the highest esteem. Yet the folly, at least the kind designed with intention, has a rich history of enhancing garden grounds around the world.[…]The design draws inspiration from these historical follies and childhood notions of secret hideaways. The outcome is a balance of playfulness and function, reinforcing the garden’s role as a space for both contemplation and gathering.”
Image Credit: Tom Auger




