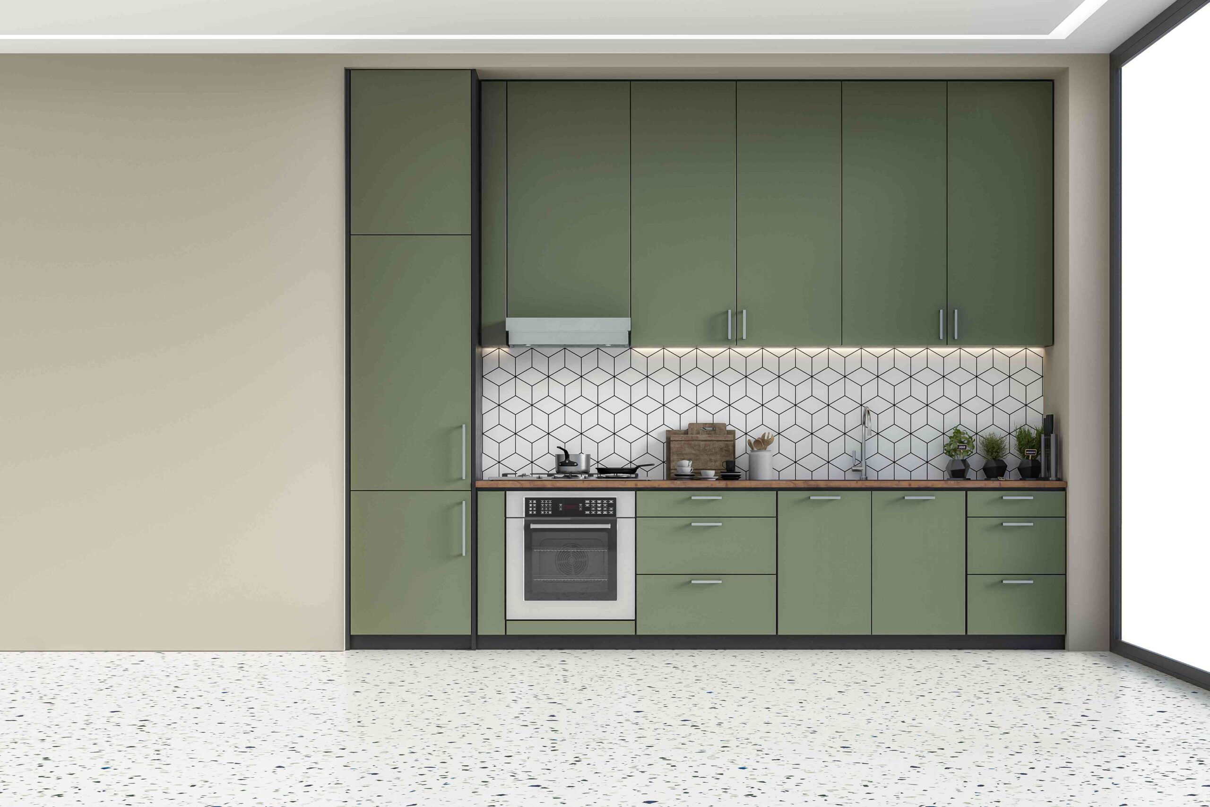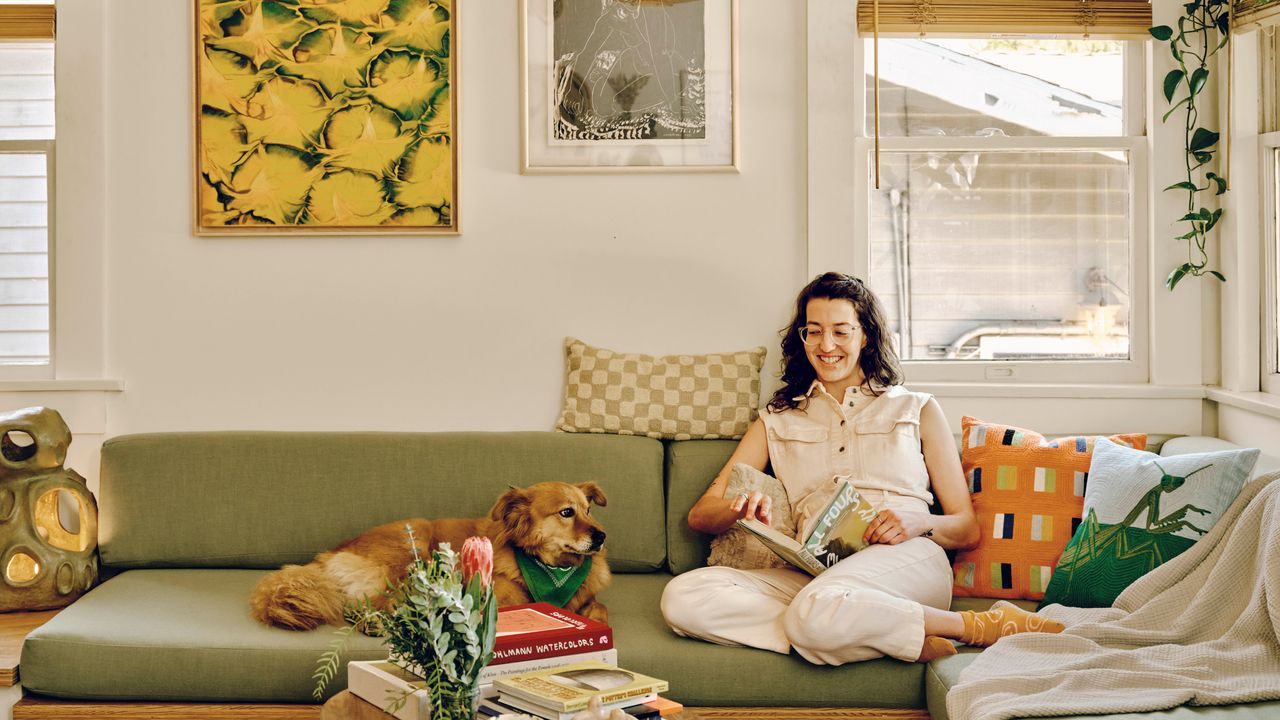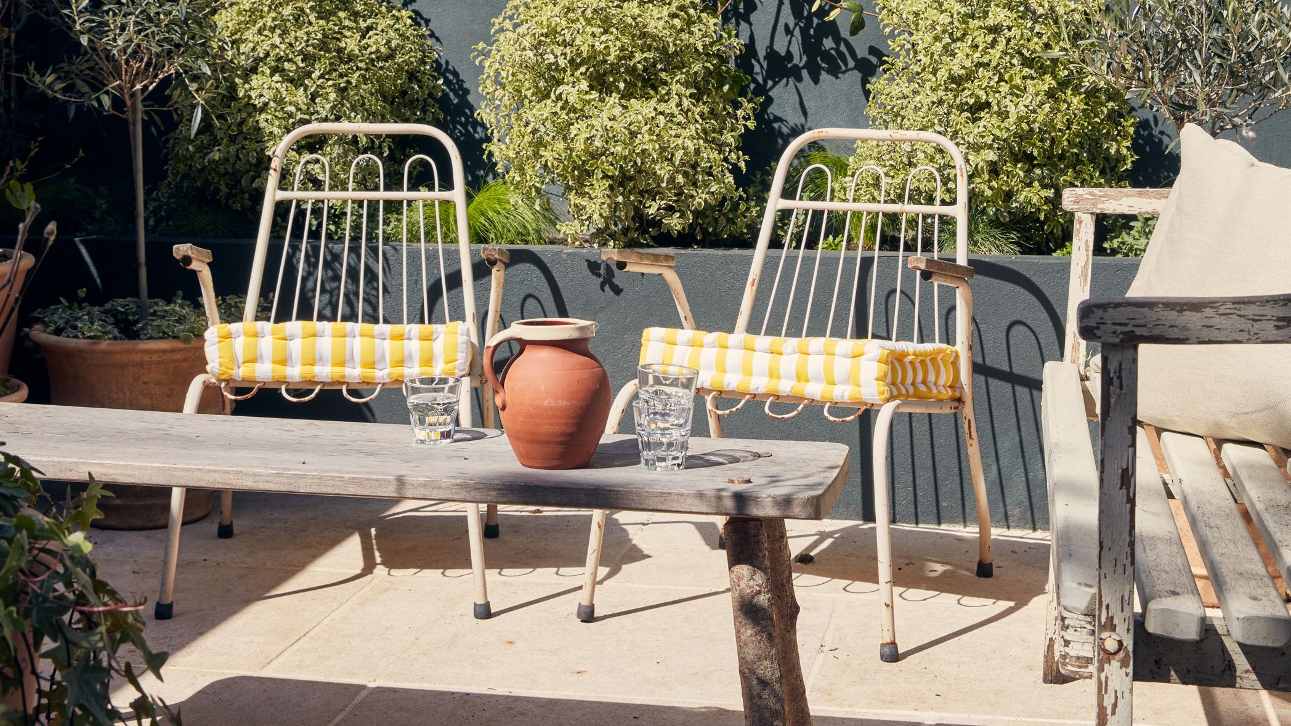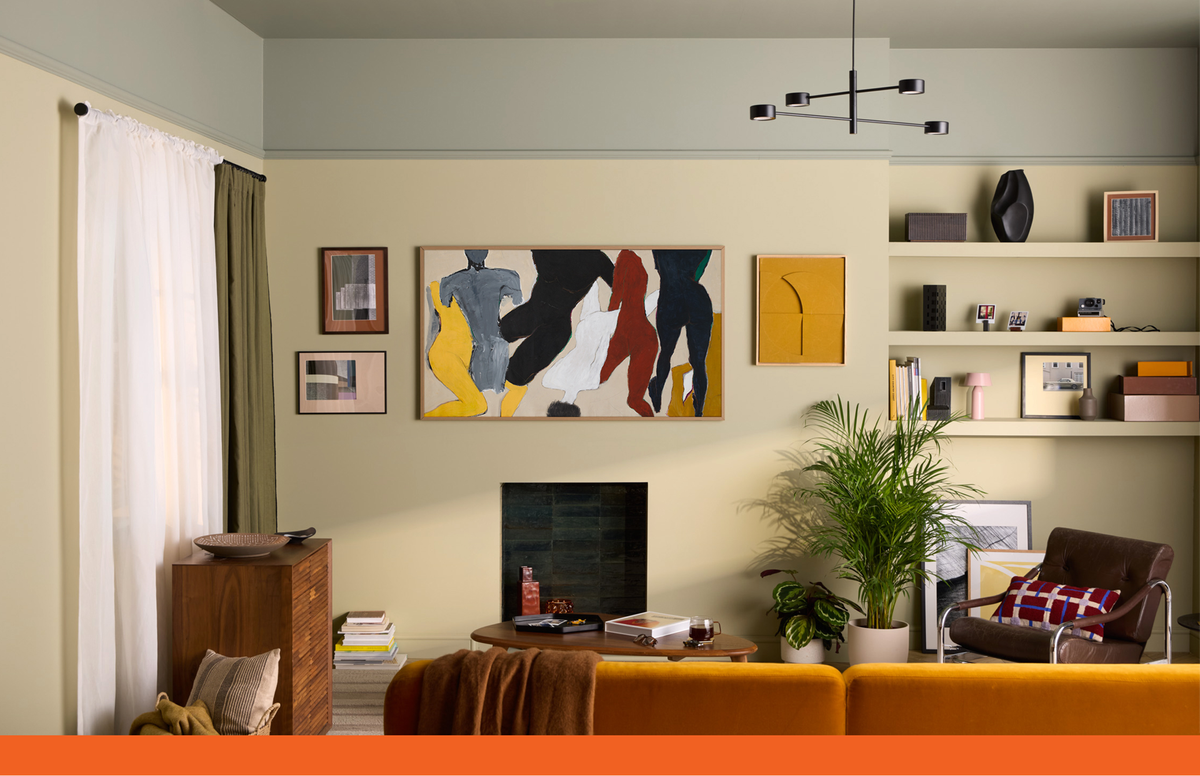
How Designers Make Even the Weirdest Kitchen Layout Work (Without Totally Gutting It)
Squeaky cabinets and a blasé paint color might dim the shine of your cooking space, but nothing brings out frustration like a bad kitchen layout. Because of how permanent a floor plan and room arrangement are, it’s easy to feel trapped with the kitchen you’ve been dealt.
However, even without serious renovations and sky-high budgets, you have options. It’s possible to make even the worst kitchen layouts feel functional and—dare we say—stylish. Just ask the experts.
Here are the layouts that interior designers say are the trickiest to work with, and several tips for making them work for you.
Dead-End Galley Kitchens
The galley kitchen—specifically, its dead-end variation—is one of the worst kitchen layouts, according to our trusted designers. While they’re common, there are a handful of reasons why they rank so poorly.
“When the fridge or stove is trapped at the end of a narrow run, you’re constantly doubling back and bumping into people,” says interior designer Jodi Peterman. “It bottlenecks traffic and makes meal prep feel chaotic.”
Sometimes galley kitchens have an opening on both ends, which makes it feel less enclosed. They can also be more space-efficient in smaller homes, according to interior designer Alice Moszczynski, though she still notes they usually restrict the flow and movement of your home.
How to Make the Most of It
The Spruce / Christopher Lee Foto
Your main priority with a galley kitchen should be focusing on opening up the space visually, even if you can’t do so physically.
“Keep counters as clear as possible, add wall-mounted storage to free up space, and swap heavy cabinet doors for open shelving to give the illusion of breathing room,” says Peterman.
If you do have a bit more leeway with construction and amendments, there is even more you can do than cosmetic fixes.
“Opening up one side of the kitchen or adding pull-out shelving can create a more open flow, while mirrors and light colors help visually expand the space,” Moszczynski says.
Want more design inspiration? Sign up for our free daily newsletter for the latest decor ideas, designer tips, and more!
Single-Wall Kitchens
Another kitchen format that seems to offer up more problems than solutions is a one-wall kitchen. The design is pretty self explanatory—it usually only has one wall of cabinetry and countertops, limiting workspace and storage.
Of course, there is a reason for every kitchen style. Single-wall options are more affordable, easy to build for DIYers, and work with limited square footage. However, the issue of organization and functionality makes them difficult.
How to Make the Most of It
The Spruce / Michelle Becker
One wall usually equates to one countertop and one set of cabinets. That means you’ll want to work smarter (not harder) with what you have available and integrate different storage solutions.
“Try maximizing vertical storage with tall cabinets and use a mobile island for extra prep space,” says Moszczynski.
If you have lower cabinets, consider installing open shelving to create more room for plates, cups, and cookware. Although this doesn’t change the shape of the kitchen, it does add much-needed storage.
Corner Kitchens
Almost all kitchens have corners, of course. But not all kitchens have those corners—you know, the sneaky areas that truly aren’t cut out for functional purposes.
“These awkward diagonal corners have wasted cabinets that no one can reach into without feeling like they’re playing Twister,” says Peterman.
Sure, there are instances where you have rotating shelves or intricate contraptions to help you access what’s stored back there, but they’re far from efficient and create more work for you than is necessary.
How to Make the Most of It
You might be surprised to learn that the best fix for this kind of kitchen is a form of avoidance. Rather than spending time figuring out ways to make these cabinets work, exert your effort elsewhere and find other methods of kitchen organization that aren’t so convoluted.
“Instead of cramming stuff in those corners, use them for display shelves or keep them visually clean with artwork or decorative touches,” suggests Peterman. “For storage, invest in smart pull-out organizers elsewhere so you’re not constantly battling impossible cabinet spaces.”
Kitchens with Oversized Islands
It’s always worth waxing lyrical about the beloved kitchen island. Well, perfectly-placed and right-sized islands, that is. What’s often considered an essential cooking space design feature can quickly become an unnecessary obstacle if it’s too big or positioned in a poor spot.
“It becomes an obstacle instead of a gathering spot,” explains Peterman.
How to Make the Most of It
Getty Images / YinYang
“If you can’t rip it out, keep it clutter-free, use backless stools that tuck in tight, and add great pendant lighting to balance out the visual weight,” Peterman recommends.
Think about movement and how to make it beneficial for how you use your kitchen. If you need more prep space, dedicate it as your prep station. If it’s too out of the way, designate it as a small dining nook instead.
“If you can’t change the footprint, focus on making it feel intentional and easy to navigate,” says Peterman. “Function first—then layer in the design to make it feel like it all belongs.”
Closed-Off Kitchens
With the ever-rising popularity of open-plan homes, it’s no surprise that open-concept kitchens are included in that growing demand. Spacious rooms like these are the definition of creating good flow and make it easy to move between areas and activities. Closed-off cooking spaces often do the reverse.
“A closed-off kitchen can isolate the cook and can make the space feel smaller,” explains Moszczynski.
How to Make the Most of It
Angelo Pantazis / Unsplash
If you’d rather have everyone together and not keep the main cook of your household on their own, you have a few ways of making this kitchen layout more palatable. One easy solution is bringing in a table or small seating area. This gives an area where people can chat and relax if they’re not part of the recipe-making. If you have room to make more permanent changes, there are suggestions for that too.
“I’d play around by removing a wall or adding a partial barrier which can improve connection to other areas and use larger windows and light colors to brighten the space,” says Moszczynski. “Regardless of any layout—declutter daily, use smart storage solutions, and get good lighting.”










