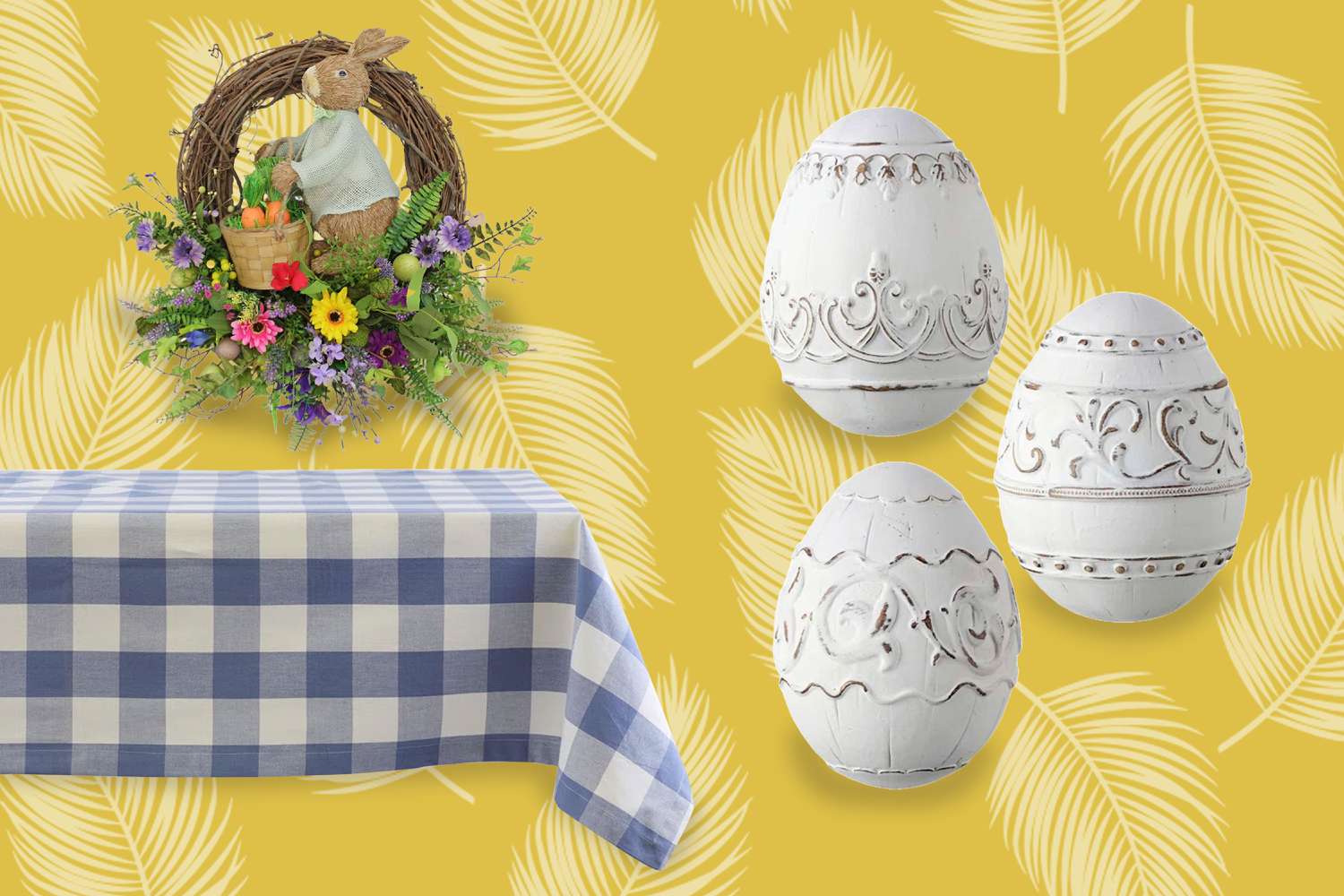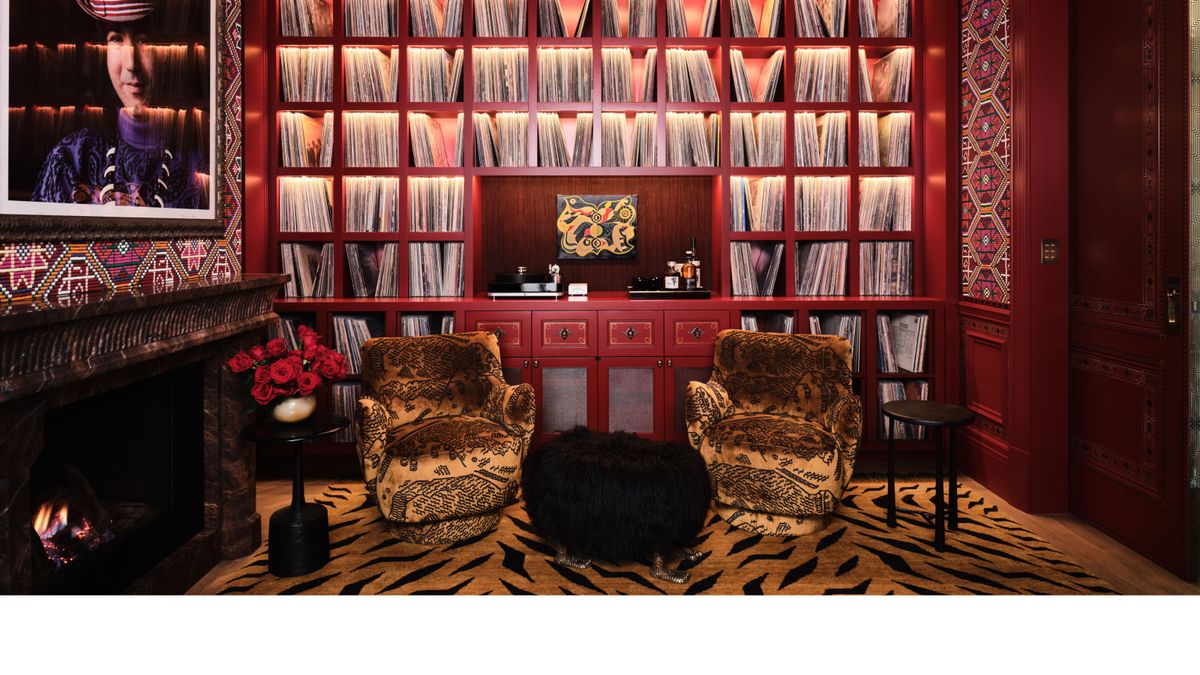
How They Pulled It Off: A 48-Foot Glass Hallway Joins a Pair of 200-Year-Old Homes
Welcome to How They Pulled It Off, where we take a close look at one particularly challenging aspect of a home design and get the nitty-gritty details about how it became a reality.
When tasked with a way to conjoin two neighboring properties, homeowners Tom Perrault and Sal Giambanco’s vision started as a hyphen—not an em dash or an en dash—and ultimately landed on something grander than the former alley that once stood there. Thanks to some creative thinking from design firm Mason Ros, a glass-lined hallway spans the distance between the two structures and is now the centerpiece of their home.
Tom purchased a beat up (but still functioning) wooden scissor sculpture at an online circus auction. Covered in peeling baby blue paint, some expressed doubts, but he had a vision. Inspired by the work of Claes Oldenburg, Tom approached local artist Teddy Noggle, who sanded it down, built the pedestal box it’s placed on, and painted the sculpture bright yellow.
Before they were discussing alleys and expansions (and comparing them to punctuation), Tom, a Louisiana native, and Sal were leading busy lives in Silicon Valley until a really fun birthday trip to New Orleans sparked the decision to purchase a vacation home in the Big Easy. In 2015, the couple bought a two-story, 1830s-era Creole Cottage in the historic Marigny district, using it primarily as a second home. In 2019, they jumped at the chance to purchase the adjoining property: a 700-square-foot shotgun home, also dating to the 1830s. The original intent was to renovate the space, which was in poor shape, and use it as a guest house for their frequent visitors.
They approached Kristen Klamer to lead the renovation. At the time, the initial focus was on creating “a little passageway” between the homes, which were separated by an alleyway. In Tom’s telling, Klamer presented two design options: what they asked for: a hyphen-like passage; and what they could do: a full kitchen renovation (Sal is an avid home cook) with an expansive hallway. The idea of a larger hallway sparked inspiration for Tom, who often consults friends on design choices: “I don’t know what came over me. I instantly saw this glass box hallway, kind of like an art gallery,” says Tom. Over time the project scope continued to grow, but the glass corridor remained.
Today, that damp concrete alley has been replaced by an enclosed hallway complete with six skylights and microcement floors with an epoxy finish. Klamer and Tom worked closely to perfect the width of the openings to encourage access and egress between the once-distinct houses. Tom curated bold art pieces like a Claes Oldenburg-inspired scissor sculpture and colorful pieces to bring vibrance into the home.
How they pulled it off: A 48-foot hallway that merges two homes
- Because the second house was purchased and envisioned as a place for the couple’s many visitors, Klamer realized that if the houses were joined, even by a small passage, the properties would also have to be connected per the City’s restrictions, which led to an arduous six month approval process.
- Creating a level, rigid structure between a pair of wonky 200-year-old homes was a challenge. “Originally, the shotgun was around six inches lower than the cottage,” says Klamer. The engineers conducted a topographic survey and captured some 40 elevation points along the hallway and both houses. “The thresholds vary on every opening. They have transitions, but it couldn’t be perfect. It’s very close—within like an inch,” says Klamer.
- “There’s no foundation for the hallway, something typical when you’re working with these old shotgun homes, and with that we know the houses are going to move separately and differently over the years,” says Klamer. To prevent hairline cracks within the hallway’s epoxied floor, Klamer detailed rubber membranes and control joints that allow a degree of movement without cracking the concrete.
- The pivot door leading to the backyard is custom fabricated. “There was no pivot door wide enough on the market,” says Klamer. “No contractor wants to put a pivot door in New Orleans because of the amount of water we get, so it needs to have integrated drainage,” says Klamer. She detailed a linear aluminum drain, similar to a shower drain, that sits flush along the threshold on the inside of the house. “It’s been working great,” says Klamer.

















