
‘Jackie O Meets Studio 54’ — The Disco Ball in This Living Room Tells You Everything You Need to Know About This NY Apartment
Although their main home is in the small town of Rumson, New Jersey, Colleen and John Cook had always wanted a place where they could feel and live among the energy and buzz of New York City.
It was especially Colleen’s dream; as the executive director of a non-profit theater company, she is immersed in her passion for the arts and culture every single day. When they found this property in the Lenox Hill neighborhood on the Upper East Side, one of her friends – Broadway actress Betsy Wolfe – recommended the couple hire the Crystal Sinclair Designs team to help them in reimagining and decorating the apartment. They couldn’t have made a better choice.
The 230 square meter apartment is sited in an Upper East Side building dating from 1938 designed by the renowned Italian-American architect, Rosario Candela.
“The entrance had to be inviting and warm, but also bold.”
(Image credit: Nicole Franzen. Styling: Katja Greeff)
The iconic Broadway theater and former nightclub Studio 54, where many a 1970s luminary — including Andy Warhol, Debbie Harry, Grace Jones and Bianca Jagger — spent legendary nights during the heyday of disco, provided the inspiration behind this envelope-pushing project.
The eye-catching marble checkered fireplace hood in the modern living room was the starting point, giving Crystal’s team good direction for the rest of the design. Although this strikingly graphic focal point is not the only star of this room, as it’s also adorned with a huge working disco ball. “When it’s on, the room just glitters – it’s pretty amazing. We always wonder what the people in Central Park think when the disco ball is in action in the evenings,” laughs Crystal.
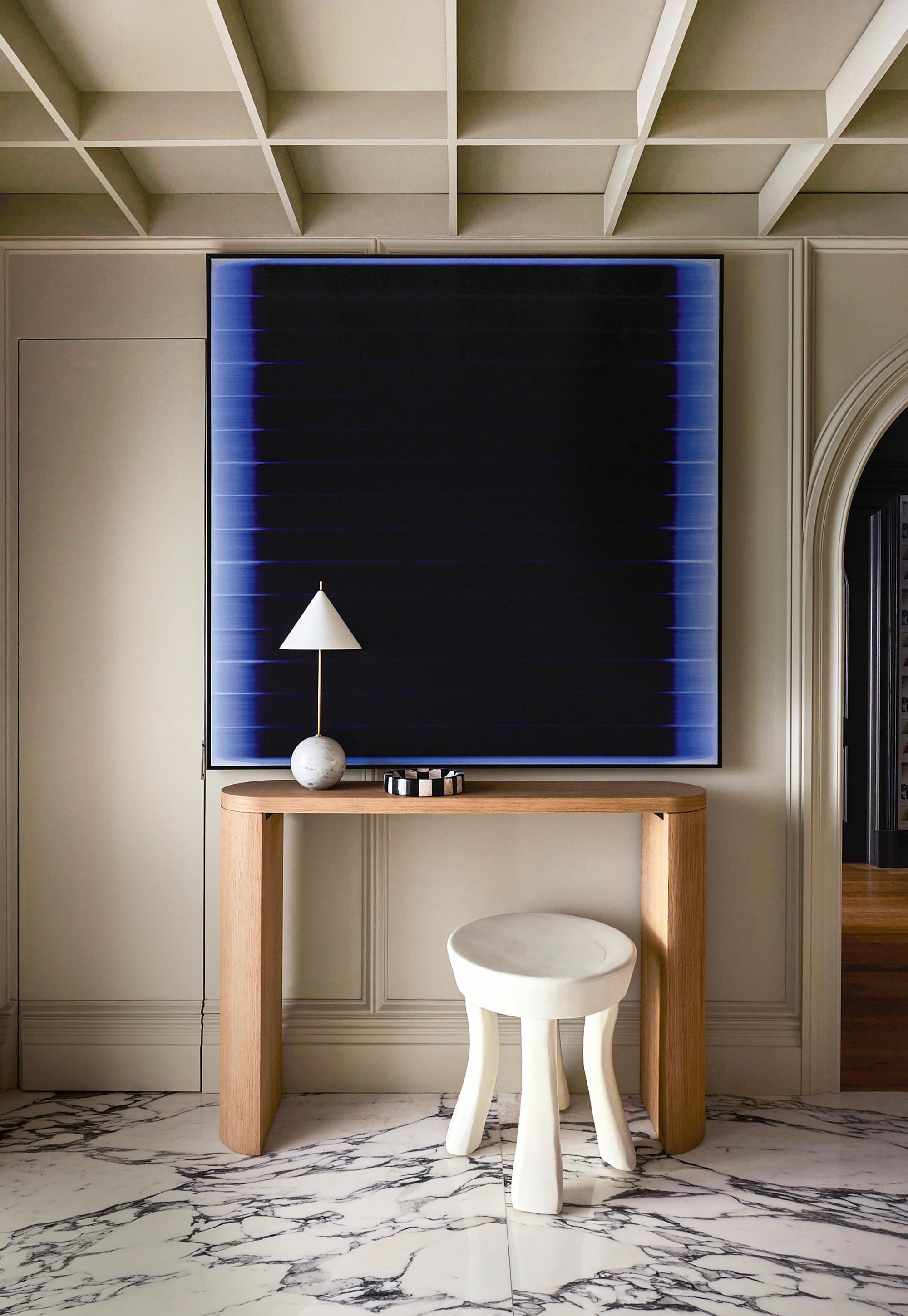
The cohesive blue color palette enlivens the neutral color scheme used, otherwise, throughout.
(Image credit: Nicole Franzen: Styling Katja Greeff)
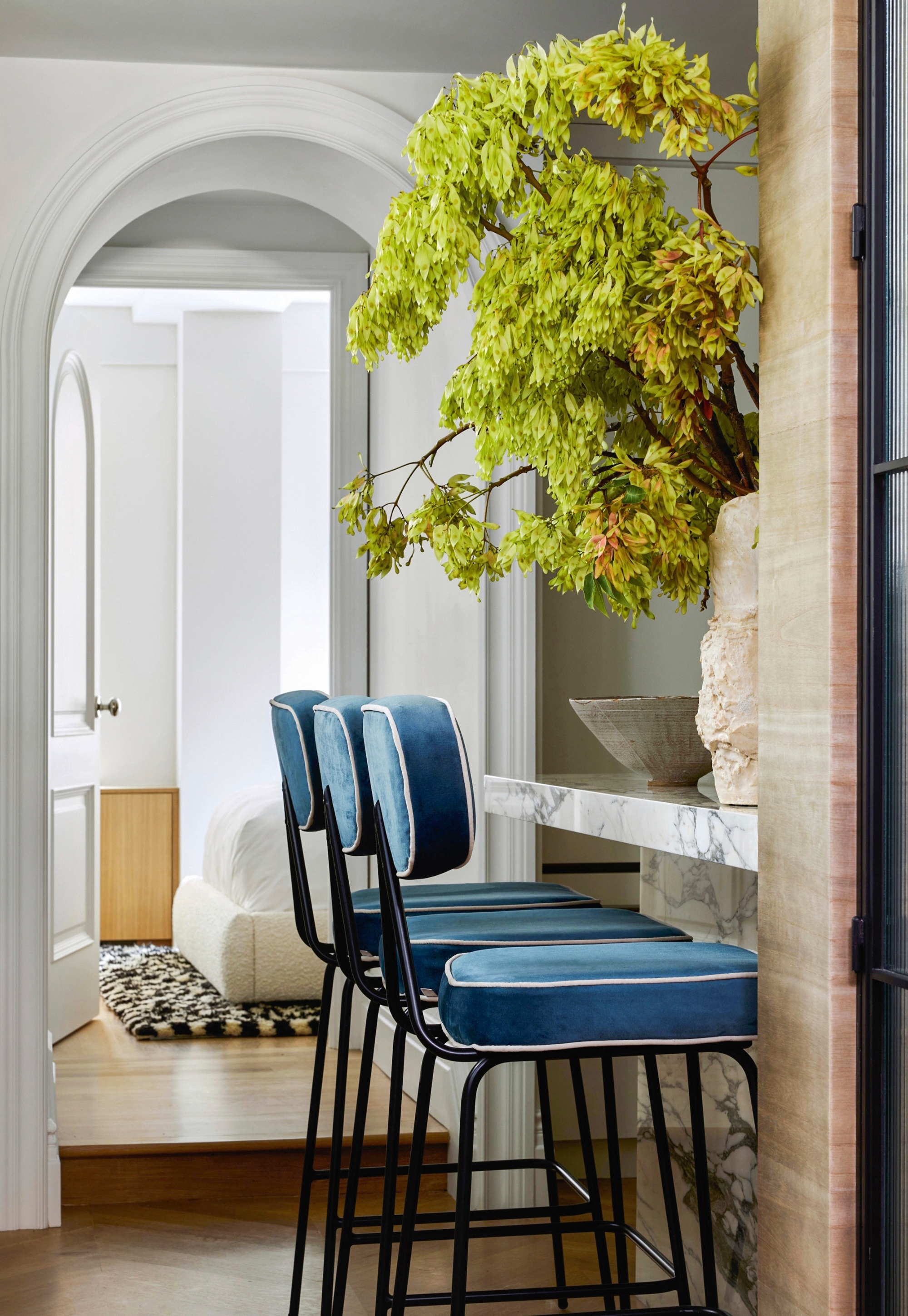
“The homeowners wanted an all-white kitchen and the layout was determined by where the gas lines previously were, so our goal was to make it clean and modern to tie in with the rest of the apartment.”
(Image credit: Nicole Franzen. Styling: Katyja Greeff)
“Colleen wanted something fun and vibrant,” remembers Crystal, who is renowned for using imaginative solutions to craft the sorts of one-of-a-kind homes with just the right sense of drama that Colleen was looking for.
With this project, saying the designer delivered is something of an understatement — Crystal has brought the space to life with bold color and statement furniture. “We went with energetic colors, toned down slightly so they aren’t jarring,” she says. “That said, we painted all the spaces that had good natural light white to keep things bright and, to turn up the volume, we opted for contrasting colors in each room.”
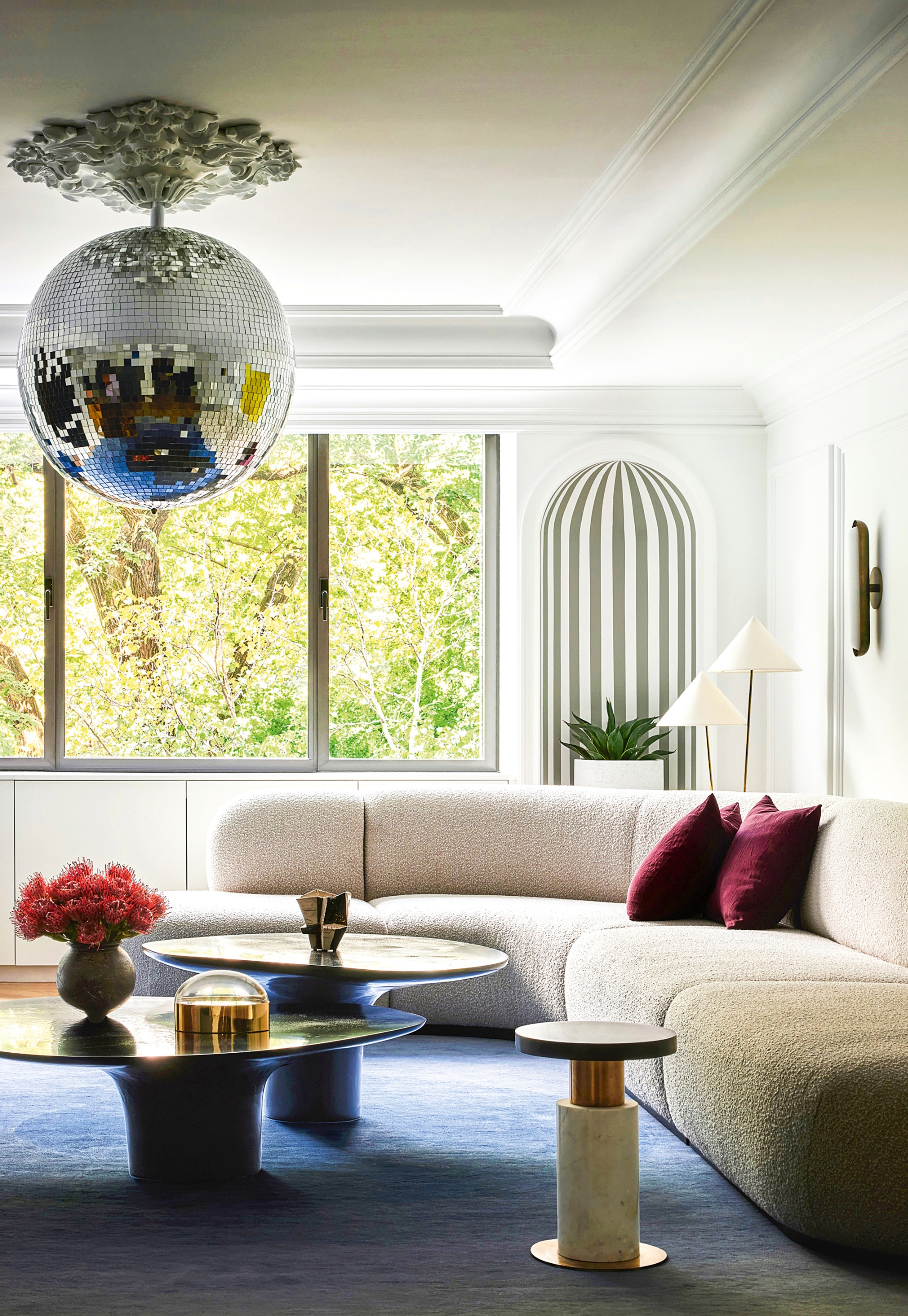
“The homeowners asked for something “Jackie-O-meets-Studio-54” and I think we accomplished this well with the disco ball, checkered fireplace hood and striped niches combined with the vibrant blue rug.”
(Image credit: Nicole Franzen. Styling: Katja Greeff)
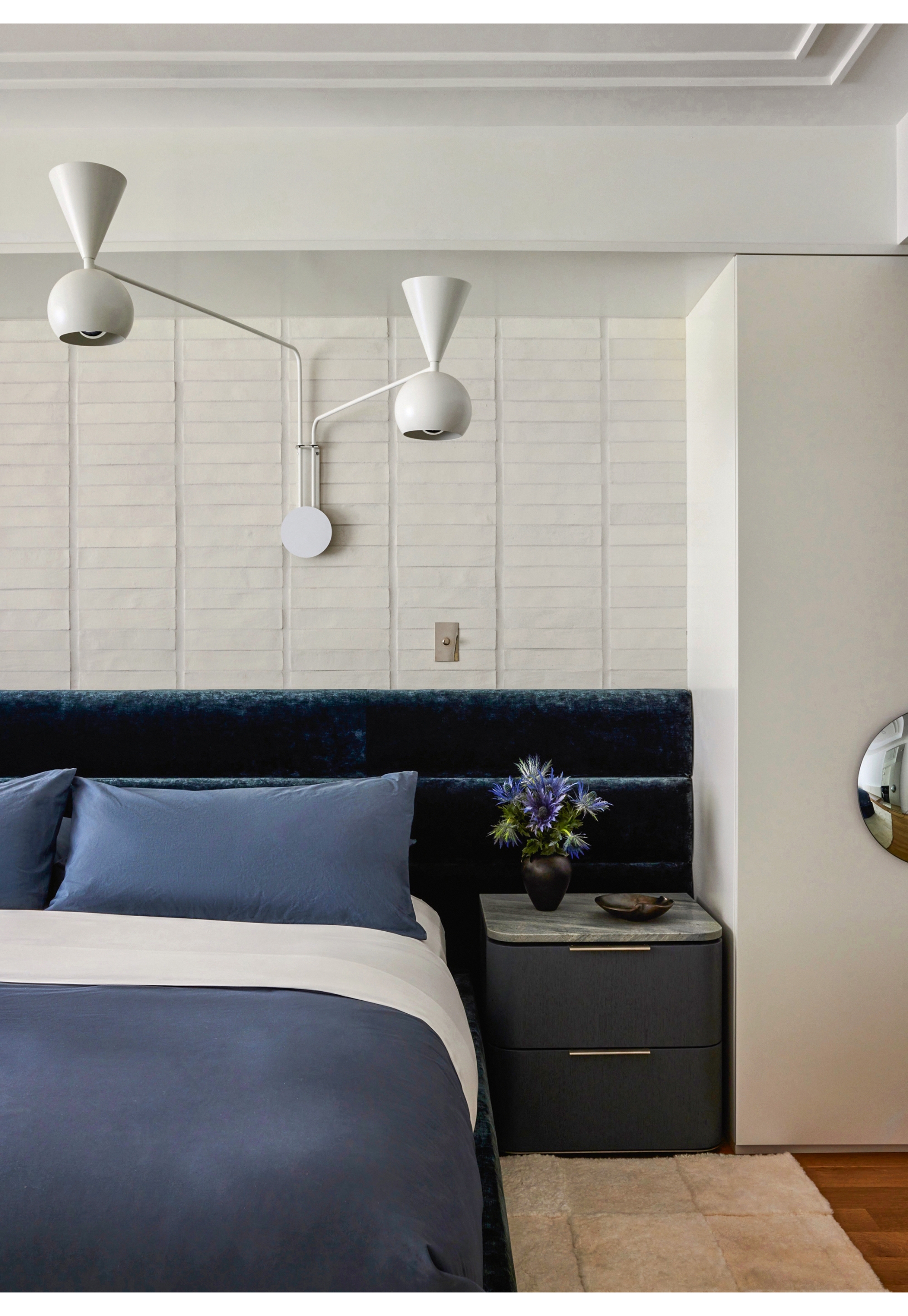
The blue color palette is drawn into the bedroom, into this chenille textile used for the headboard.
(Image credit: Nicole Franzen. Styling: Katja Greeff)
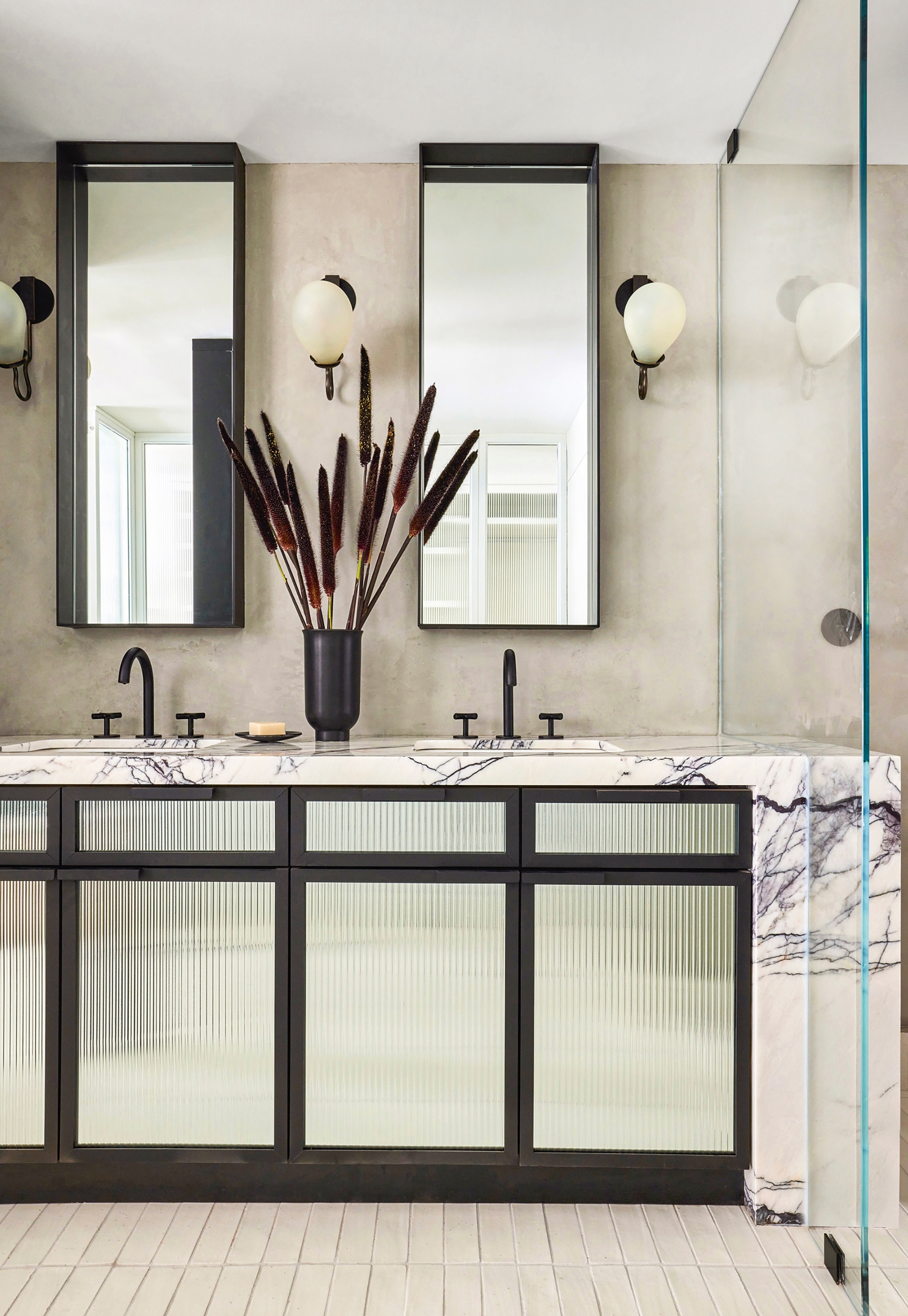
Reeded glass cabinets are built into a marble frame in the bathroom.
(Image credit: Nicole Franzen. Styling: Katja Greeff)
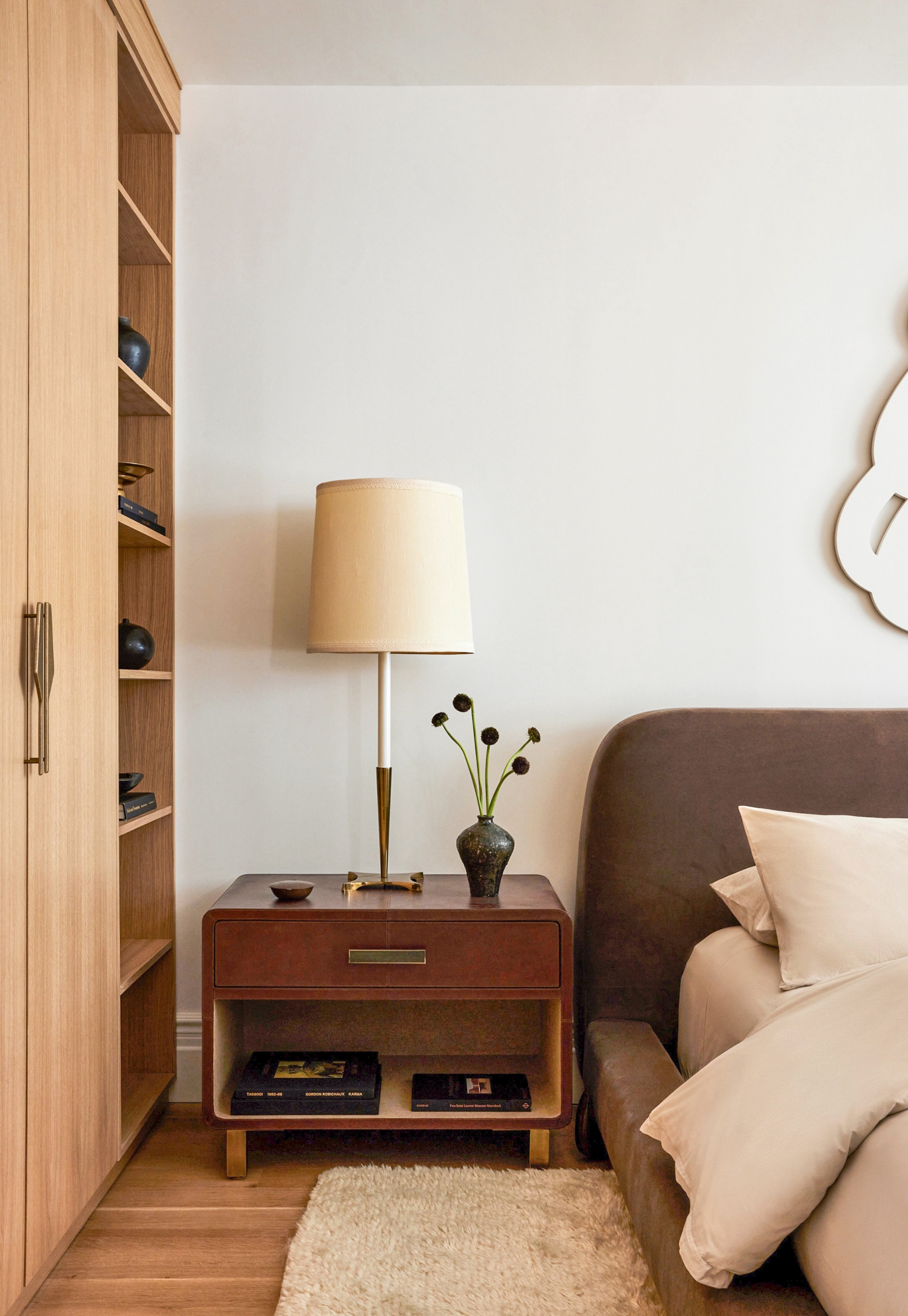
Warm wooden stones bring this secondary bedroom a different sense of character.
(Image credit: Nicole Franzen. Styling: Katja Greeff)
Both new and old pieces were sourced to find the right balance in the pied-à-terre; so, for example, decorative moulding details were used to provide a more classic backdrop to the fun furnishings and abstract artworks.
The design team also homed in on a mix of luxe-y textiles such as mohair, velvet, leather, and linen, all of which bring warmth to the more glitzy material choices like the Arabescato, Lilac, and Nero Marquina marbles, as well as the mixed metal chrome and brass finishes. “We played with a lot of textures to create this vibe,” observes Crystal.
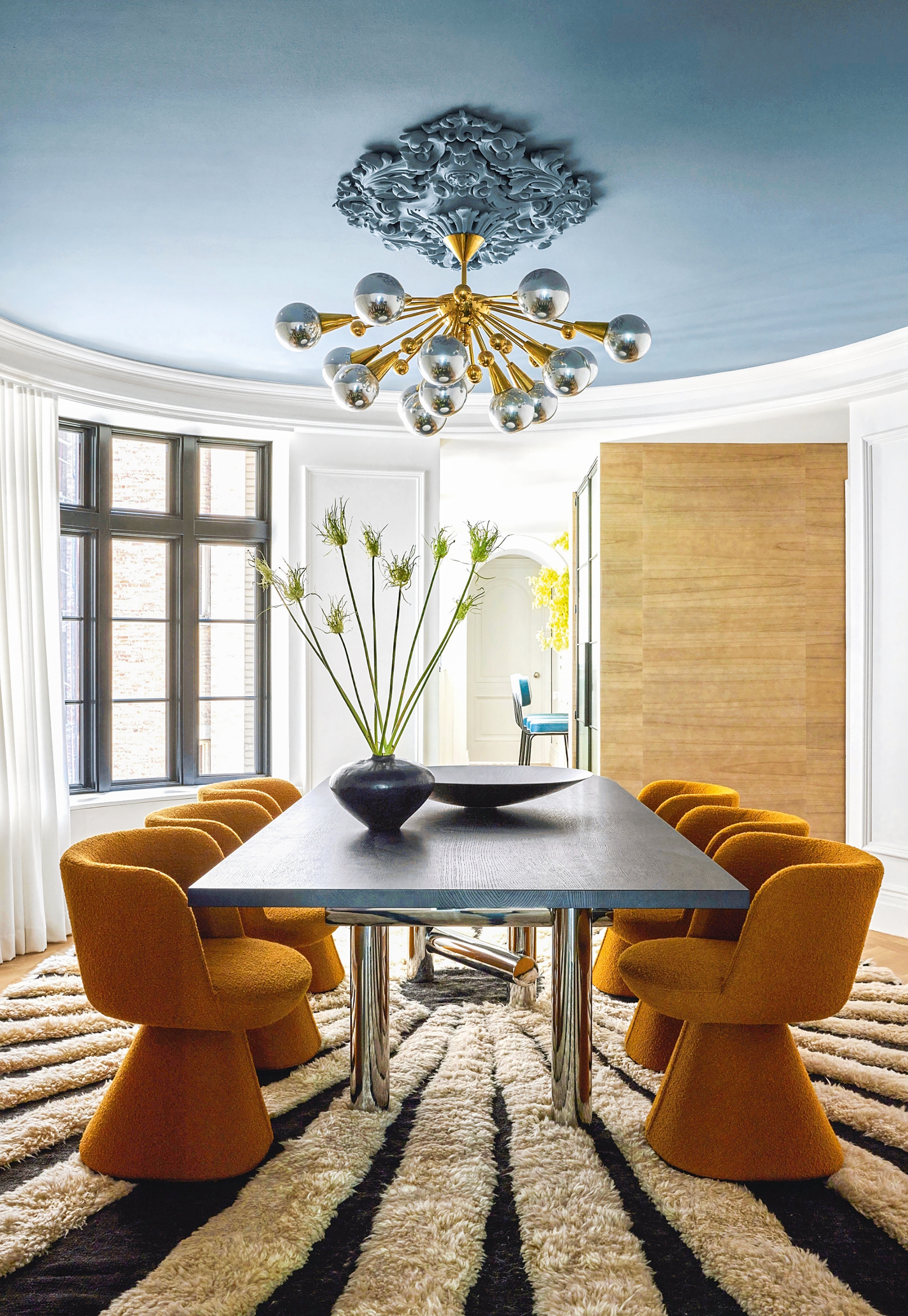
“This is the last space that came together. It needed a touch of color as it doesn’t get too much natural light, so we went with a blue ceiling. The rug is a custom design by us and really pulls the space together.”
(Image credit: Nicole Franzen. Styling: Katja Greeff)
The last piece of the puzzle was the dining room. With its curved wall, it proved to be quite a challenge, but was worth the effort. “It was the last area to come together and now it’s probably my favorite space,” says Crystal. The sociable homeowners would agree — it’s certainly a funky spot in which to host their friends over for supper.










