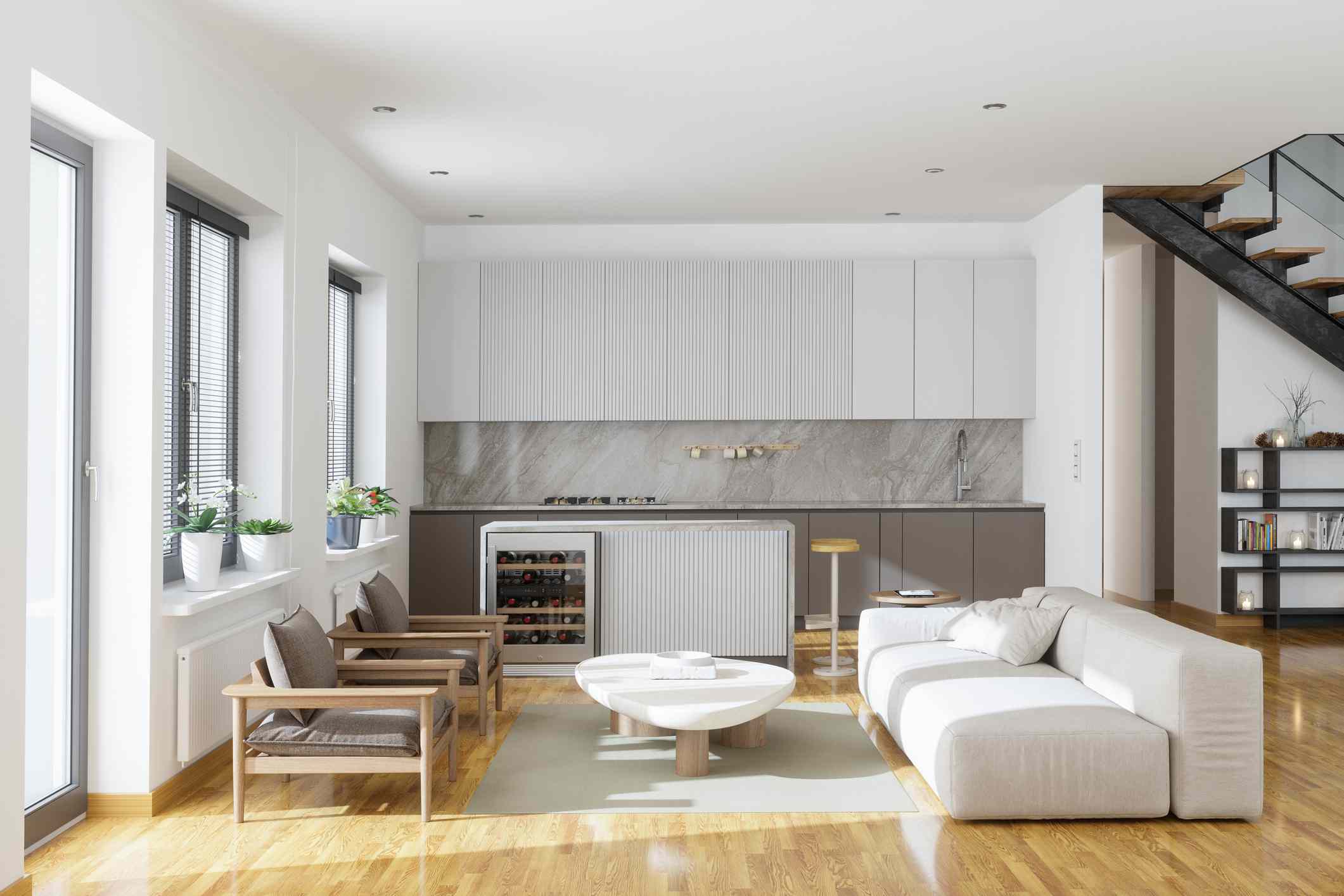
Open Floor Plans Are Over—Why Designers Hate Using This Layout in Their Projects
Open floor plans, majorly in style at the beginning of the 21st century, have started to fall out of favor in more recent years.
“While open floor plans are popular in a lot of new homes with their modern, airy feel, challenges can make them less appealing to a designer’s approach when we are considering flexibility, comfort, and privacy in our designs,” Giovanna Fiorello, the founder of Fiorello Designs, says.
Here, Fiorello and two other designers share further insight regarding why, exactly, they just don’t love open floor plans, citing concerns related to noise, privacy, design choices, and more.
Spaces Are Not Defined
The purpose of open floor plans is to allow for continuous flow throughout a home, but some interior designers do not appreciate this type of layout and prefer when individual spaces, like the living room and kitchen, are clearly defined, and not connected.
“Without clear separations, noise, clutter, and even cooking smells can easily spread, making it harder to establish cozy, purpose-driven areas within the home,” Sabrina Phillips, who is the owner and lead contractor at Designing Women of Orange County, says.
Want more design inspiration? Sign up for our free daily newsletter for the latest decor ideas, designer tips, and more!
Privacy Is Minimal
Morsa Images / Getty Images
An open floor plan and the lack of defined areas that come with it make it difficult to enjoy privacy.
“Without walls to buffer sound, even everyday activities can become disruptive to others in the home,” Phillips says. “Open floor plans…offer little separation for quiet work, watching movies, listening to music, relaxing, or having a private conversation.”
This can make enjoying an open floor plan difficult in an age when many people are working from home more than ever.
Plus, as a result of this lack of privacy, open floor plans are less ideal for multi-person households, Phillips adds. One of the biggest issues is when an open floor plan is constructed so that a kitchen directly connects to the family room, Diana Melichar, who is the president of Melichar Architects, says.
“It may be that one person is cooking in the kitchen, with pots and pans rattling, water running, and making chopping noises,” she says. “Meanwhile, another person may be trying to watch television in the adjacent, open family space and the cooking noises are distracting.”
An ideal setup, Melichar explains, is one where the kitchen is only semi-open to a gathering space and not fully so.
Creating Zones Is Difficult
On a related note, many people like to designate various zones within one given room, and doing so within an open floor plan can be trickier, Fiorello says.
“We need to be extra strategic in separating these spaces visually without creating unnecessary barriers, and this can be a challenge in ensuring each space feels functional and purposeful,” she says.
Lighting Issues
The right lighting is key in shaping both the look and feel of a room, but the configuration of open floor plans can pose lighting challenges that interior designers do not appreciate. Fiorello explains how it can be challenging to control natural and artificial lighting when there are fewer walls to create various rooms.
Fiorello explains that she is then challenged to balance light accordingly so that none of the areas within the open floor plan receive too much light or too little.
Design Scheme Challenges
Klaus Vedfelt / Getty Images
While all of the rooms within your home ideally share some sort of common thread tying them together, one nice aspect about not having an open floor plan is being able to change up your look from room to room. You can paint the walls in the living room a light pink and the walls in the dining room a dark green without having to worry about the two colors clashing, since these two spaces are not side by side.
When working with an open floor plan, however, designers do not have this kind of luxury, Fiorello states, noting that flow within the area is key.
“This can limit our creative opportunity to experiment with diverse styles and aesthetics in different areas of a home or project,” she says.










